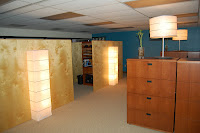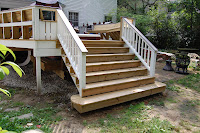



Well the office cubes have been finished and installed for some time now...it's just been very busy all around. Here's the story. After sanding, I applied 2 coats or clear Minwax semi-gloss polyurethane. This is always my go-to as it goes on smooth. I used by trusty Purdy China bristle brush to do the edges and detail work. Since the panels have so much flat surface area, I tried something new. Rather than go with a brush for the whole job, I tried rolling. At the suggestion of several friends, I purchased a Purdy Parrot series roller cover...this is made specifically for oil-based clear coatings. I was worried about bubbles, etc. Well, I shouldn't have been. The poly rolled on smooth and clear. I was done with my 2 coats in no time and ready for install.
The install went easier than I thought. With a little help from 2 co-workers, we flipped the panels up and bolted them together...very tight on the fingers as you can see from the bolt holes I left, but the finished effect is no visible fasteners. Overall, we've had lots of complements on the new office..."sleek, green, Swedish-looking." Most importantly, the cubes and wall create the privacy we need for about one-third the price of refab cubes. Check it out. I'd love to hear thoughts.












